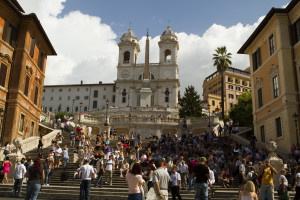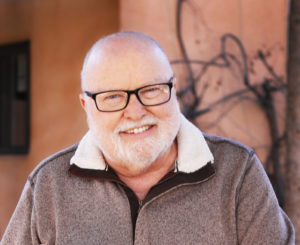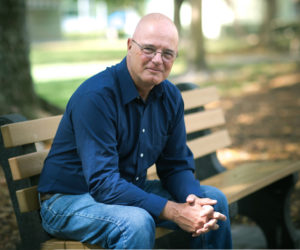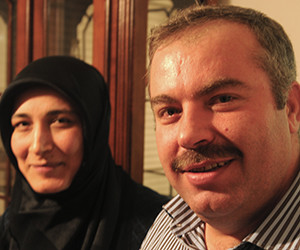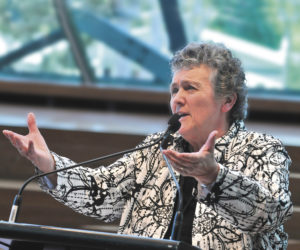Human beings are three-dimensional creatures. We live in a three dimensional reality. We therefore have developed three-dimensional spaces to accommodate specific activities. Thus we have bedrooms for sleeping, dining rooms for dining, and so on. We group these spaces in a functional manner and connect them with corridors to go from one space to the other. These groupings form buildings. We group buildings together into towns and cities. The areas between buildings form plazas, roadways, parks, etc. How do these spaces affect us? Winston Churchill is quoted as saying, “We shape our buildings; thereafter they shape us.”
In 1984, Roger Uhlrich performed a seminal study where it was concluded that the view through a window can influence recovery from surgery (1). The study was carried out in a suburban Pennsylvania hospital between 1972 and 1981. Records of patients recovering from cholecystectomy surgery were examined to determine whether assignment to a room with a window view of a natural setting might have a restorative influence. Twenty-three surgical patients assigned to rooms with windows looking out on a natural scene had shorter post-operative hospital stays, received fewer negative evaluative comments in nurses’ notes, and took fewer potent analgesics than 23 matched patients in similar rooms with windows facing a brick building wall.
Since that study, numerous other studies have been carried out by the Academy of Neurosciences for Architecture and the American Institute of Architects on the effects that building spaces have on the brain and on healing of the body (See Healing Spaces: The Science of Place and Well-Being by Esther M. Sternberg M.D., Belknap Press, 2010).
Efficiency
Efficiency is the ability to accomplish something with the least waste of time and effort. This concept now permeates much of our existence in most sectors of society, almost to the point of worship. Are we obliged to be efficient? Part of the reason for this overwhelming desire to be efficient is the development of machinery and technology. Davies Gilbert (1767-1839), President of the Royal Society of London in the late 1820s, called the work done by a steam engine its efficiency. In our present time, we continue to develop more fuel-efficient cars, high efficiency furnaces, energy-efficient buildings, and so on. In so doing, we take our direction from nature. In nature, efficiency is a do or die pursuit. It is for us humans, as well. Climate change is an “in your face” result of inefficiencies, where we have taken more than we need – and now we are paying for it.
In its broadest sense, to be efficient simply means to take the shortest path and the cheapest means toward the attainment of the desired goals. This applies to spaces as well. Spaces are being designed for maximum function, and least cost. As a result, many spaces and buildings are being designed as objects with no reference to what they are really for: the support of human activities. Many of our spaces between soulless buildings are much better suited for the motorcar than human interaction. Are we obliged to be efficient? Yes…but not all the time.
Design of spaces as experience
Building design has become a design of objects. The building itself has become the end, since it is much easier to control efficiency that way. However, there would be no art, music or architecture without humans to appreciate them. Design of buildings and spaces should therefore start and end with human beings. Although this sounds obvious, our built environment suggests otherwise. Human beings are made of body and spirit. In an effort to be efficient, spaces are designed to satisfy the body’s needs (light, heat, shelter) and forget to satisfy the soul.
By designing experiences rather than objects, we can start to recapture the beauty of the built environment. By experiences, I mean environments that engage the spirit and not just the senses. One of the best examples of this is the set of stairs called the Spanish Steps in Rome. The stairs are built on a steep slope to connect the Church of the Trinità Dei Monti at the top to Piazza di Spagna at the bottom. The most efficient way today would be the engineering solution: a straight line between these two points, wide enough perhaps for five people abreast. But baroque architects Alessandro Specchi and Francesco De Sanctis created “an experience”, not just an efficient way to go down – which is probably why people are so attracted to this space. Using these stairs, one is reminded of a dance. A few steps forward, stop at a landing, turn, start down the next flight of steps or ramp, and then the sequence repeats itself.
As one travels down these stairs, the view is continually changing. When there is a pause in motion at every landing, one gets a different view of Rome. This engages the person to enjoy the descent even more. Add to this the agreeable sound of the gurgling water fountain at the bottom, and the soul is nourished. Compare this to roads in modern cities, many of which were laid out on a grid to suit surveying instruments and engineering practices.
We need to recapture the art of designing joyful experiences in our spaces – experiences that engage both the body and the spirit.
Contact Carmel Gatt at gattc@shaw.ca
- Science. 1984 Apr 27; 224 (4647):420-1.


